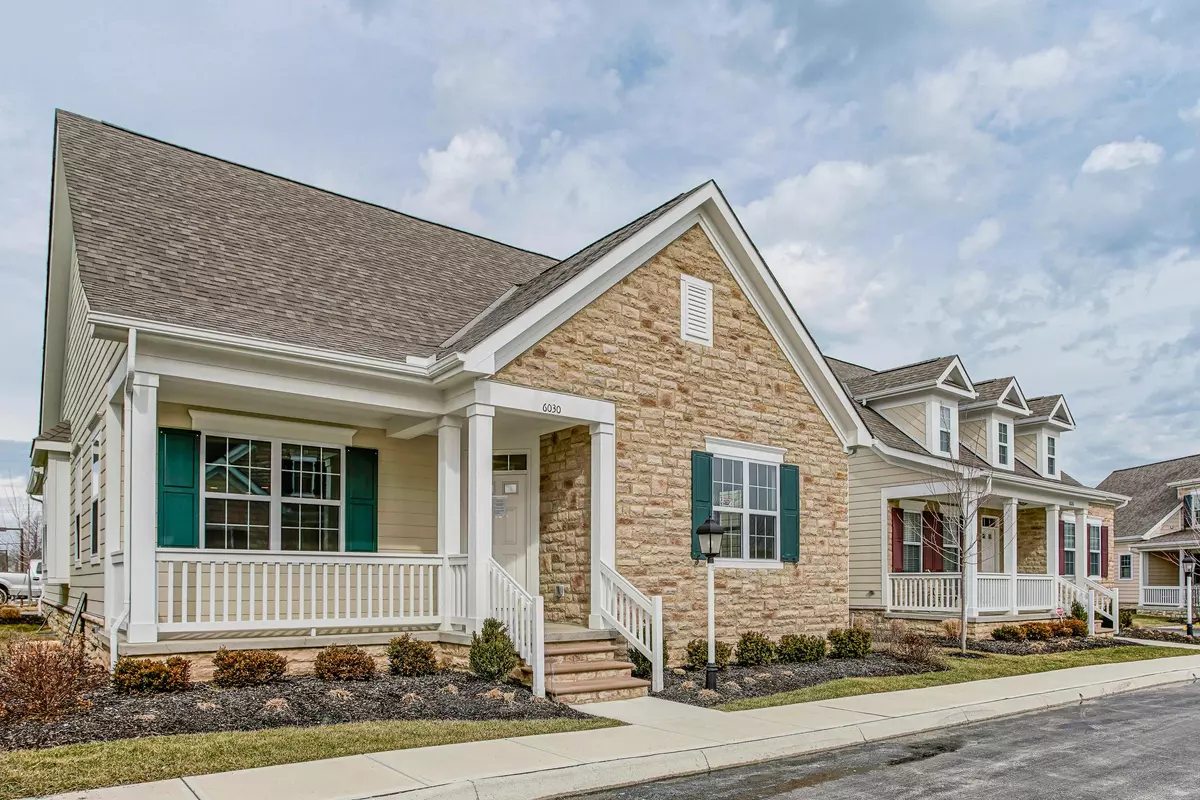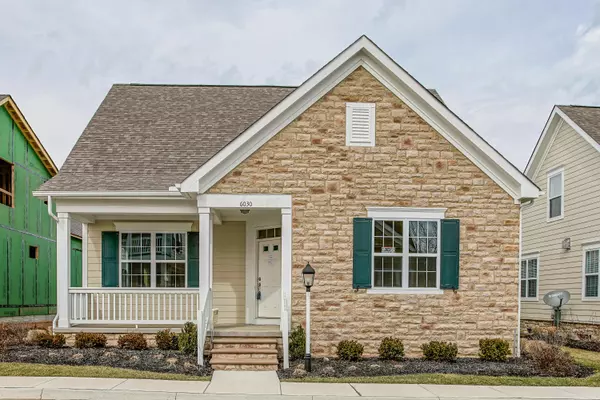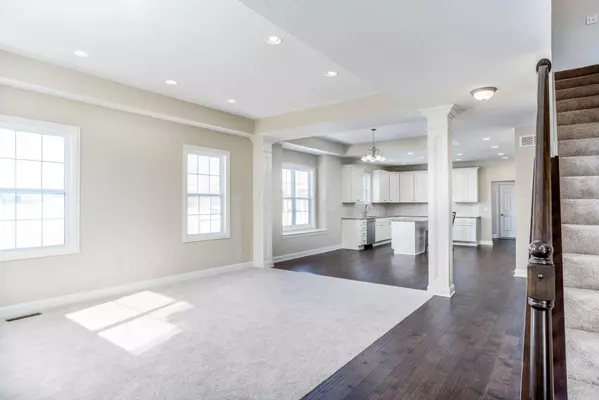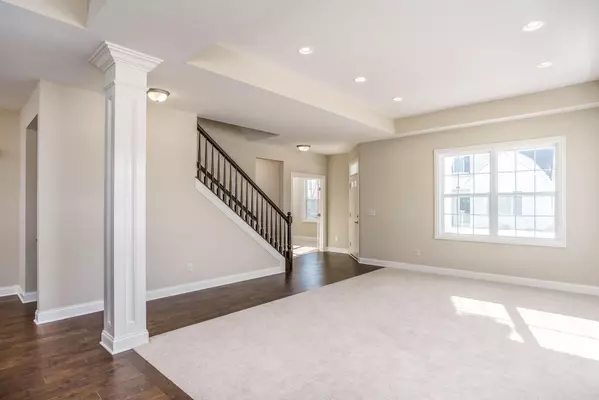$402,900
$409,900
1.7%For more information regarding the value of a property, please contact us for a free consultation.
2 Beds
2.5 Baths
2,107 SqFt
SOLD DATE : 08/11/2023
Key Details
Sold Price $402,900
Property Type Condo
Sub Type Condo Freestanding
Listing Status Sold
Purchase Type For Sale
Square Footage 2,107 sqft
Price per Sqft $191
Subdivision The Village At Coffman Park
MLS Listing ID 218004431
Sold Date 08/11/23
Style Cape Cod/1.5 Story
Bedrooms 2
Full Baths 2
HOA Fees $375
HOA Y/N Yes
Originating Board Columbus and Central Ohio Regional MLS
Year Built 2016
Annual Tax Amount $9,405
Lot Size 2,613 Sqft
Lot Dimensions 0.06
Property Description
New build 2016, used as model, ready to sell free standing condominium with 1st floor master suite. First floor living includes Great room open to large upgraded kitchen with granite and Bosch stainless steel appliances! First floor den w/French doors, powder bath w/granite top and large coat closet. First floor laundry and rear paver patio for grilling and relaxing. Has nice rear view of Dublin trees, walking path to Dublin park and rec center. Large basement with upgraded 9ft ceilings. Second floor guest suite w/private bath. Entertain family and friends with just steps to fabulous community center with large party house, outdoor fireplace and back decks that overlook peaceful pond w/fountain. Convenient for shopping and major highway access.
Location
State OH
County Franklin
Community The Village At Coffman Park
Area 0.06
Direction Perimeter Dr. to Wall St to Kenzie Lane. Right into The Village at Coffman Park
Rooms
Basement Partial
Dining Room No
Interior
Interior Features Dishwasher, Electric Dryer Hookup, Gas Range, Gas Water Heater, Microwave, Security System
Cooling Central
Equipment Yes
Exterior
Exterior Feature Patio
Garage Attached Garage, Opener
Garage Spaces 2.0
Garage Description 2.0
Total Parking Spaces 2
Garage Yes
Building
Lot Description Pond
Architectural Style Cape Cod/1.5 Story
Others
Tax ID 273-012749
Acceptable Financing Conventional
Listing Terms Conventional
Read Less Info
Want to know what your home might be worth? Contact us for a FREE valuation!

Our team is ready to help you sell your home for the highest possible price ASAP
GET MORE INFORMATION

REALTOR® | Lic# 2006000722






