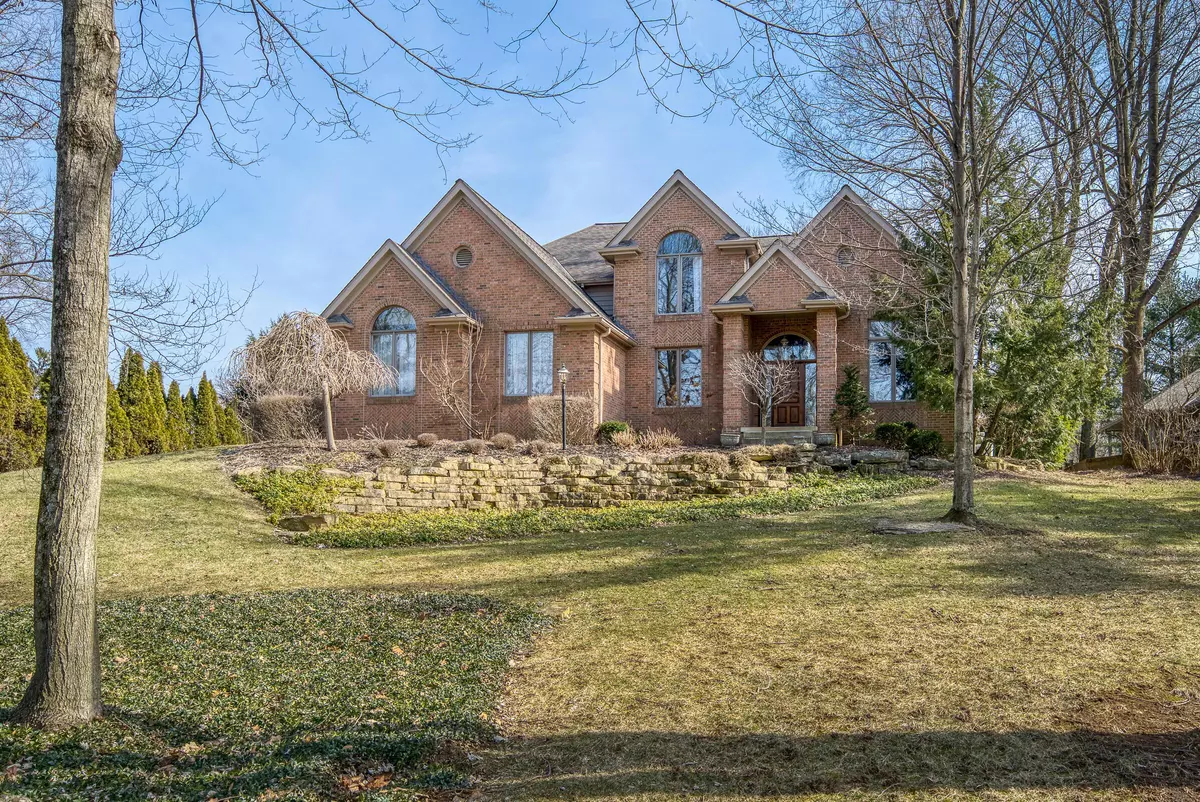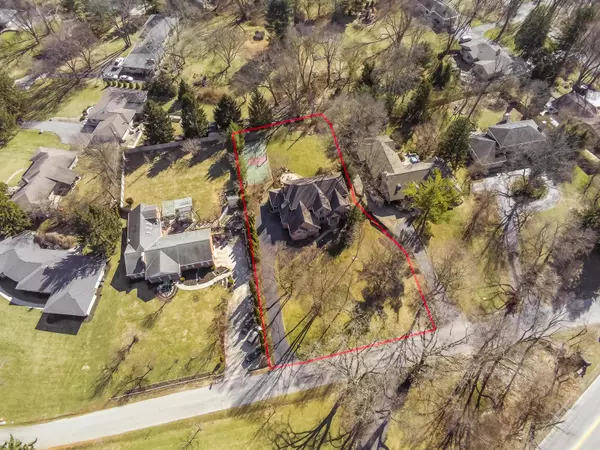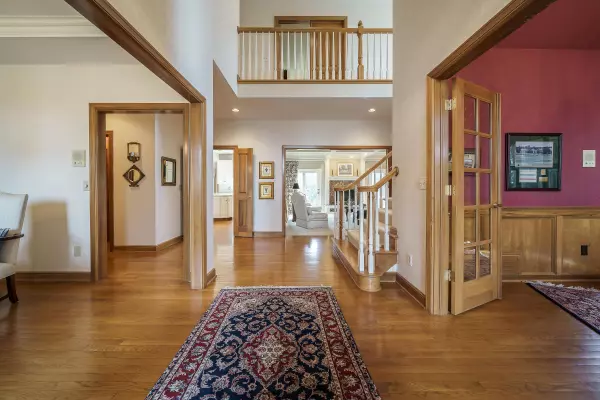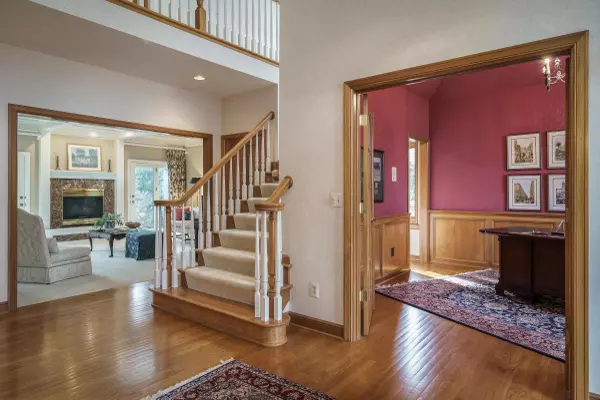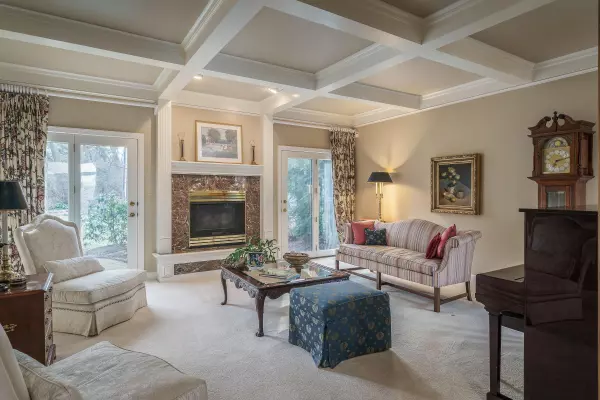$750,000
$775,000
3.2%For more information regarding the value of a property, please contact us for a free consultation.
5 Beds
4.5 Baths
3,535 SqFt
SOLD DATE : 08/11/2023
Key Details
Sold Price $750,000
Property Type Single Family Home
Sub Type Single Family Freestanding
Listing Status Sold
Purchase Type For Sale
Square Footage 3,535 sqft
Price per Sqft $212
MLS Listing ID 219005709
Sold Date 08/11/23
Style 2 Story
Bedrooms 5
Full Baths 4
HOA Y/N No
Originating Board Columbus and Central Ohio Regional MLS
Year Built 1990
Annual Tax Amount $16,495
Lot Size 0.580 Acres
Lot Dimensions 0.58
Property Description
Welcome to 4090 Oxford Road of Upper Arlington! A dream home and opportunity. This beautiful 5-bedroom brick home sits on about 0.6 acres with an expansive patio space, sport court w/ basketball hoop and a 3-car garage. The home boasts 5,068 sq ft of finished living space, 3,618 sq ft above grade plus 1,450 sq ft in basement. Here's the breakdown. Entry level:*1,902 sq ft {not included closed porch 192 sq. ft | 3 car garage 728 sq ft.} The kitchen features all white cabinets galore, new backsplash w white/corian tops, center island w/ seating, eating space, and fam. room w fireplace | liv. room w/ fireplace | office |half bath | laundry room. Second Level: 4 bedroom, 3 full bath second floor contains *1,716 sq ft. Huge Basement: *1,450 sq ft. w/ 1 bed & 1 full bath. Tour home in 3D link
Location
State OH
County Franklin
Area 0.58
Direction Riverside Dr/US-33 E. Turn onto Oxford Dr. If you reach Fairfax Dr you've gone a little too far Then 0.06 miles 4090 Oxford Dr, Columbus, OH 43220-4551, 4090 OXFORD DR is on the right.
Rooms
Basement Full
Dining Room Yes
Interior
Interior Features Central Vac, Dishwasher, Gas Range, Gas Water Heater, Microwave
Cooling Central
Fireplaces Type Three, Log Woodburning
Equipment Yes
Fireplace Yes
Exterior
Garage Attached Garage
Garage Spaces 3.0
Garage Description 3.0
Total Parking Spaces 3
Garage Yes
Building
Architectural Style 2 Story
Others
Tax ID 070-007510
Read Less Info
Want to know what your home might be worth? Contact us for a FREE valuation!

Our team is ready to help you sell your home for the highest possible price ASAP
GET MORE INFORMATION

REALTOR® | Lic# 2006000722

