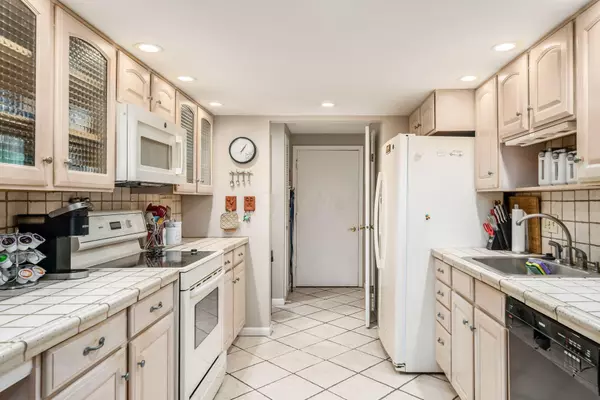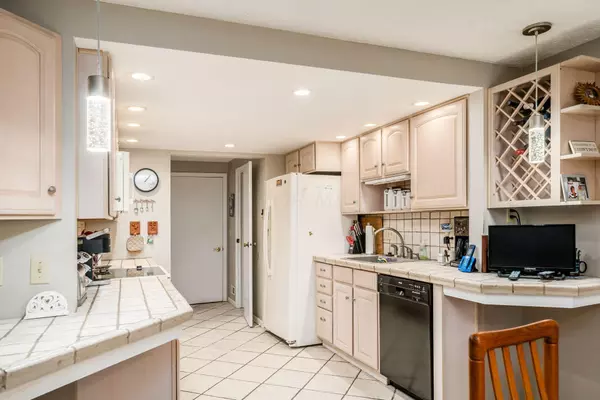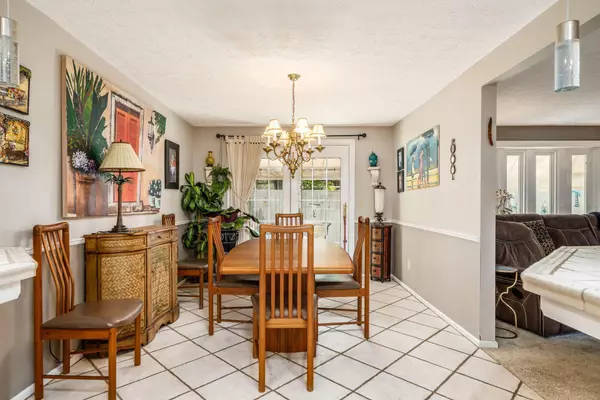$266,000
$299,900
11.3%For more information regarding the value of a property, please contact us for a free consultation.
3 Beds
2.5 Baths
1,643 SqFt
SOLD DATE : 11/18/2024
Key Details
Sold Price $266,000
Property Type Condo
Sub Type Condo Shared Wall
Listing Status Sold
Purchase Type For Sale
Square Footage 1,643 sqft
Price per Sqft $161
Subdivision Rittenhouse Square. At Reed Road And Bethel Across From North Crest Park
MLS Listing ID 224033377
Sold Date 11/18/24
Style 2 Story
Bedrooms 3
Full Baths 2
HOA Fees $346
HOA Y/N Yes
Originating Board Columbus and Central Ohio Regional MLS
Year Built 1975
Annual Tax Amount $3,274
Lot Size 1,306 Sqft
Lot Dimensions 0.03
Property Description
The biggest and best floorplan in Rittenhouse Square. 3 large bedrooms and 2.5 baths. Master suite with bath, walk in closet, and vaulted ceiling. Rittenhouse condos live like a house...come and see for yourself. 2 other bedrooms have large closets and Peachtree sliding glass doors to 2nd story balcony. Remodeled chef's kitchen with large pantry. Walls were removed during remodel to create an open main floor feel, large dinette area with sliding glass doors overlooking private fenced patio w/stamped concrete. The family room has plenty of space for large furniture centering around the wood burning fireplace. Finished lower level for added living space, laundry, and tons of storage. Attached garage, and 2nd reserved parking spot. 2 pools, clubhouse, workout room
Location
State OH
County Franklin
Community Rittenhouse Square. At Reed Road And Bethel Across From North Crest Park
Area 0.03
Direction Rittenhouse Square off of Reed Road. Schuylkill is in the back of the complex to the east. Happy to teach you how to pronounce...Just ask.
Rooms
Basement Full
Dining Room Yes
Interior
Interior Features Dishwasher, Electric Dryer Hookup, Electric Range, Electric Water Heater, Microwave, Refrigerator
Heating Electric, Forced Air
Cooling Central
Fireplaces Type One, Log Woodburning
Equipment Yes
Fireplace Yes
Exterior
Exterior Feature Balcony, End Unit, Fenced Yard, Patio
Garage Attached Garage, 1 Off Street, Assigned
Garage Spaces 1.0
Garage Description 1.0
Pool Inground Pool
Total Parking Spaces 1
Garage Yes
Building
Architectural Style 2 Story
Others
Tax ID 010-066423
Read Less Info
Want to know what your home might be worth? Contact us for a FREE valuation!

Our team is ready to help you sell your home for the highest possible price ASAP
GET MORE INFORMATION

REALTOR® | Lic# 2006000722






