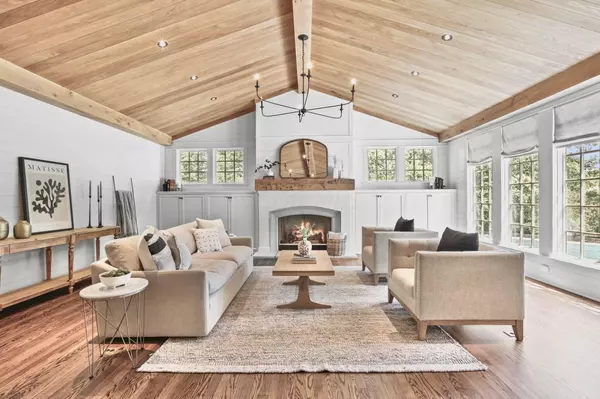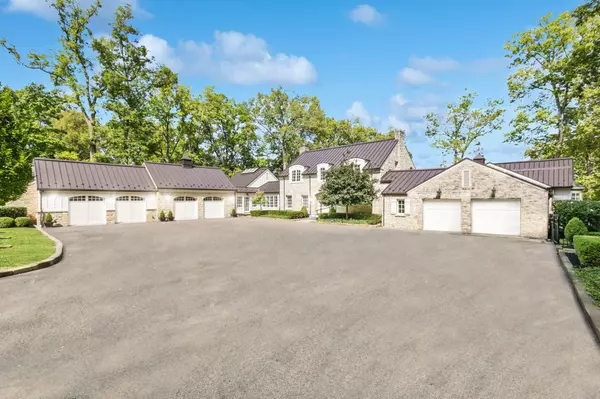$3,200,000
$3,200,000
For more information regarding the value of a property, please contact us for a free consultation.
4 Beds
3.5 Baths
4,938 SqFt
SOLD DATE : 10/15/2024
Key Details
Sold Price $3,200,000
Property Type Single Family Home
Sub Type Single Family Freestanding
Listing Status Sold
Purchase Type For Sale
Square Footage 4,938 sqft
Price per Sqft $648
Subdivision The Woods Private Drive
MLS Listing ID 224032588
Sold Date 10/15/24
Style 2 Story
Bedrooms 4
Full Baths 3
HOA Fees $37
HOA Y/N Yes
Originating Board Columbus and Central Ohio Regional MLS
Year Built 1935
Annual Tax Amount $57,053
Lot Size 2.810 Acres
Lot Dimensions 2.81
Property Description
Welcome to 4388 Dublin Rd! This exquisite executive home along the Scioto River offers a perfect blend of luxury and seclusion, set on a picturesque 2.81-acre wooded lot on a private road. The 4-bedroom, 3.5-bathroom, 5.5 car garage home is designed with top-quality craftsmanship. Inside, you'll find a chef's kitchen with elegant Carrara Marble countertops, custom wood cabinets, and high-end appliances like Subzero, Asko, and a handcrafted La Cornue range. The formal dining room has a custom fireplace, and the great room offers breathtaking views of the patio, pool, lush landscape, and river. The first-floor primary suite features built-in storage, dual closets, and a spa-like marble bathroom with a walk-in shower and soaking tub. New updates List and features upon request. Agent owned.
Location
State OH
County Franklin
Community The Woods Private Drive
Area 2.81
Direction private drive off of dublin road across from rivers Landing Entrance
Rooms
Other Rooms 1st Floor Primary Suite, Bonus Room, Den/Home Office - Non Bsmt, Dining Room, Eat Space/Kit, Family Rm/Non Bsmt, 3-season Room, Great Room, Living Room
Dining Room Yes
Interior
Interior Features Dishwasher, Gas Range, Gas Water Heater, Microwave, Refrigerator, Security System, Water Filtration System
Heating Forced Air
Cooling Central
Fireplaces Type Two, Gas Log, Log Woodburning
Equipment No
Fireplace Yes
Laundry 1st Floor Laundry
Exterior
Exterior Feature Additional Building, Balcony, Irrigation System, Patio, Screen Porch, Storage Shed, Waste Tr/Sys, Well
Parking Features Attached Garage, Heated
Garage Spaces 5.0
Garage Description 5.0
Pool Inground Pool
Total Parking Spaces 5
Garage Yes
Building
Lot Description Cul-de-Sac, Riverfront, Wooded
Architectural Style 2 Story
Schools
High Schools Hilliard Csd 2510 Fra Co.
Others
Tax ID 200-000436
Read Less Info
Want to know what your home might be worth? Contact us for a FREE valuation!

Our team is ready to help you sell your home for the highest possible price ASAP
GET MORE INFORMATION
REALTOR® | Lic# 2006000722






