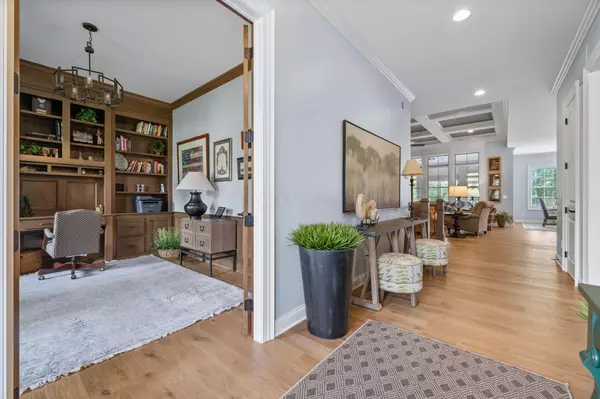$850,000
$899,900
5.5%For more information regarding the value of a property, please contact us for a free consultation.
3 Beds
3 Baths
2,396 SqFt
SOLD DATE : 10/04/2024
Key Details
Sold Price $850,000
Property Type Single Family Home
Sub Type Single Family Freestanding
Listing Status Sold
Purchase Type For Sale
Square Footage 2,396 sqft
Price per Sqft $354
Subdivision Mirasol
MLS Listing ID 224027210
Sold Date 10/04/24
Style 1 Story
Bedrooms 3
Full Baths 3
HOA Fees $83
HOA Y/N Yes
Originating Board Columbus and Central Ohio Regional MLS
Year Built 2017
Annual Tax Amount $15,361
Lot Size 0.370 Acres
Lot Dimensions 0.37
Property Description
Stunning Romanelli & Hughes 1 story home. Great room, with Coffer ceilings, gas fireplace and built in bookcases. Gourmet kitchen perfect for the chef in your life. Large granite island, and walk in pantry. Spend your days in the 20 x 12 Four seasons room off the back of the home. Main floor primary Bedroom. Large Walk in closet, oversized shower dual sink vanity. Main floor study with beautiful built ins. Finished lower level with family area, sitting area and bedroom and full bath, egress windows in lower level. Large mud room area off the garage. Warm wood floors, and quality wood trim throughout the home.
Location
State OH
County Delaware
Community Mirasol
Area 0.37
Direction Worthington Rd, to Via Florenza. Home is on the Corner of Via Florenza and Rammelsberg Dr.
Rooms
Basement Full
Dining Room No
Interior
Interior Features Dishwasher, Gas Range, Gas Water Heater, Microwave, Refrigerator
Heating Forced Air
Cooling Central
Fireplaces Type One, Gas Log
Equipment Yes
Fireplace Yes
Exterior
Exterior Feature Patio
Parking Features Attached Garage, Side Load
Garage Spaces 3.0
Garage Description 3.0
Total Parking Spaces 3
Garage Yes
Building
Architectural Style 1 Story
Schools
High Schools Olentangy Lsd 2104 Del Co.
Others
Tax ID 317-210-15-007-000
Acceptable Financing Conventional
Listing Terms Conventional
Read Less Info
Want to know what your home might be worth? Contact us for a FREE valuation!

Our team is ready to help you sell your home for the highest possible price ASAP
GET MORE INFORMATION

REALTOR® | Lic# 2006000722






