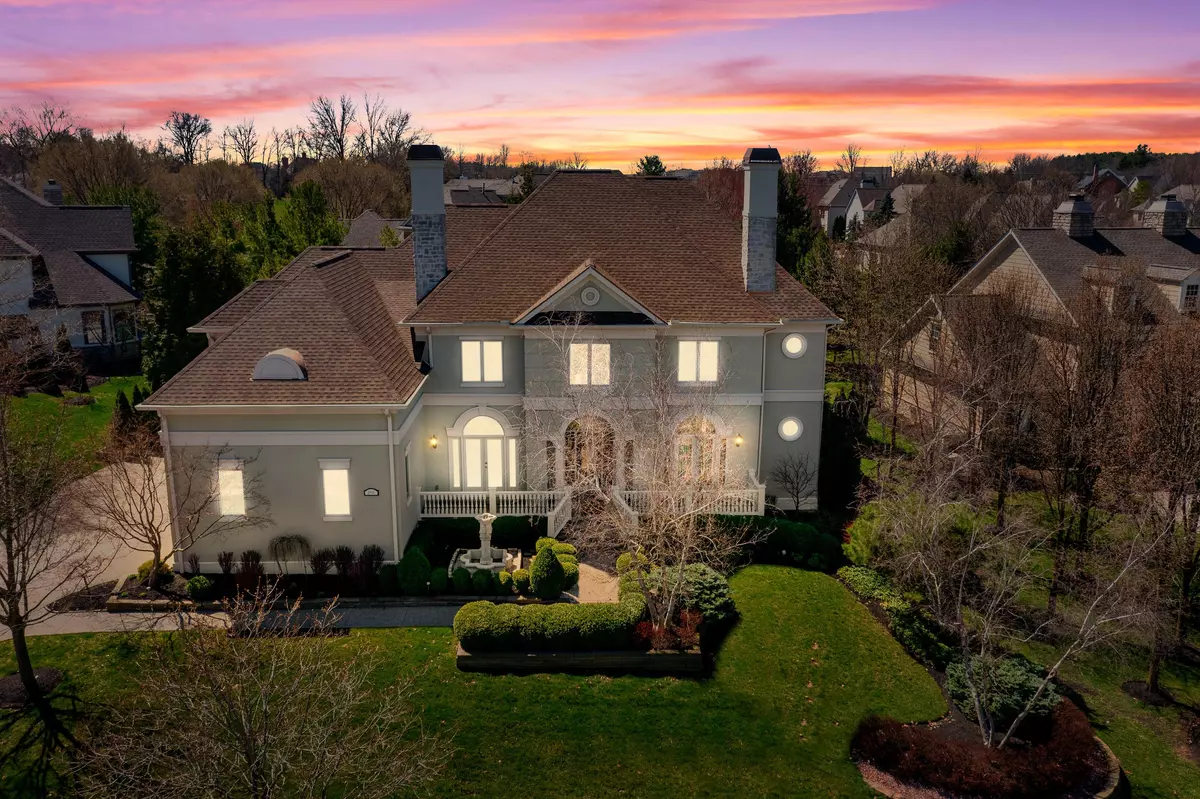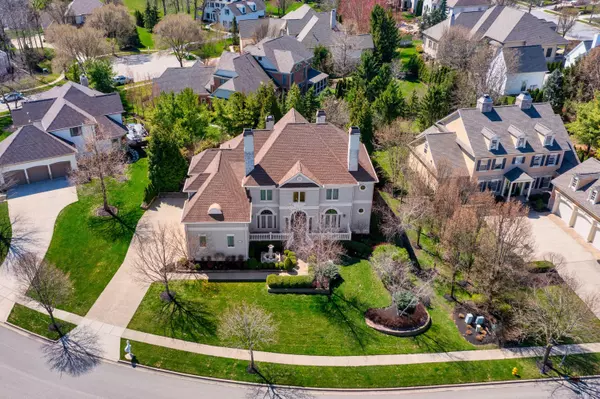$1,050,000
$1,150,000
8.7%For more information regarding the value of a property, please contact us for a free consultation.
6 Beds
5.5 Baths
4,932 SqFt
SOLD DATE : 05/28/2021
Key Details
Sold Price $1,050,000
Property Type Single Family Home
Sub Type Single Family Freestanding
Listing Status Sold
Purchase Type For Sale
Square Footage 4,932 sqft
Price per Sqft $212
Subdivision Tartan Fields
MLS Listing ID 221010013
Sold Date 05/28/21
Style 2 Story
Bedrooms 6
Full Baths 5
HOA Fees $50
HOA Y/N Yes
Originating Board Columbus and Central Ohio Regional MLS
Year Built 2003
Lot Size 0.290 Acres
Lot Dimensions 0.29
Property Description
Welcome to 8945 Tartan Fields, an exquisite 6 bed, 5 ½ bath, 3 car garage home that boasts approximately 6,800 sq ft of finished living space (bsmt included). The spectacular entry features a 2 story foyer starting with the custom curved staircase, Grand Salon, travertine marble floors, molded sculpted tiered ceilings, double sided FP, etc. The huge 1st floor owners ensuite features a jacuzzi, walkin shower, and 2 large WI closets. The Large kitchen w eating & entertaining space has 2 islands, granite tops , SS appliances, & custom cabinets. Upstairs boasts 4 large bedrooms & 3 full baths. Finished LL is enormous and perfect for entertaining. Expansive pavered backyard patio. Walk to Tartan Fields Golf Course w/ playground across the street. See attached home details Q&A and floor plan
Location
State OH
County Delaware
Community Tartan Fields
Area 0.29
Direction Post Rd to Hyland-Croy Rd. Continue on Hyland-Croy Rd to Dublin. Turn left onto Jerome Rd. Continue on Ross Ave. Drive to Tartan Fields Dr.
Rooms
Other Rooms 1st Floor Primary Suite, Den/Home Office - Non Bsmt, Dining Room, Eat Space/Kit, Family Rm/Non Bsmt, Living Room, Rec Rm/Bsmt
Basement Full
Dining Room Yes
Interior
Interior Features Whirlpool/Tub, Central Vac, Dishwasher, Gas Range, Gas Water Heater, Microwave, Refrigerator, Security System
Heating Forced Air
Cooling Central
Fireplaces Type One, Two
Equipment Yes
Fireplace Yes
Laundry 1st Floor Laundry
Exterior
Exterior Feature Fenced Yard, Hot Tub, Irrigation System, Patio
Parking Features Attached Garage, Opener, Side Load
Garage Spaces 3.0
Garage Description 3.0
Total Parking Spaces 3
Garage Yes
Building
Lot Description Wooded
Architectural Style 2 Story
Schools
High Schools Dublin Csd 2513 Fra Co.
Others
Tax ID 600-330-02-034-000
Acceptable Financing Conventional
Listing Terms Conventional
Read Less Info
Want to know what your home might be worth? Contact us for a FREE valuation!

Our team is ready to help you sell your home for the highest possible price ASAP
GET MORE INFORMATION
REALTOR® | Lic# 2006000722






