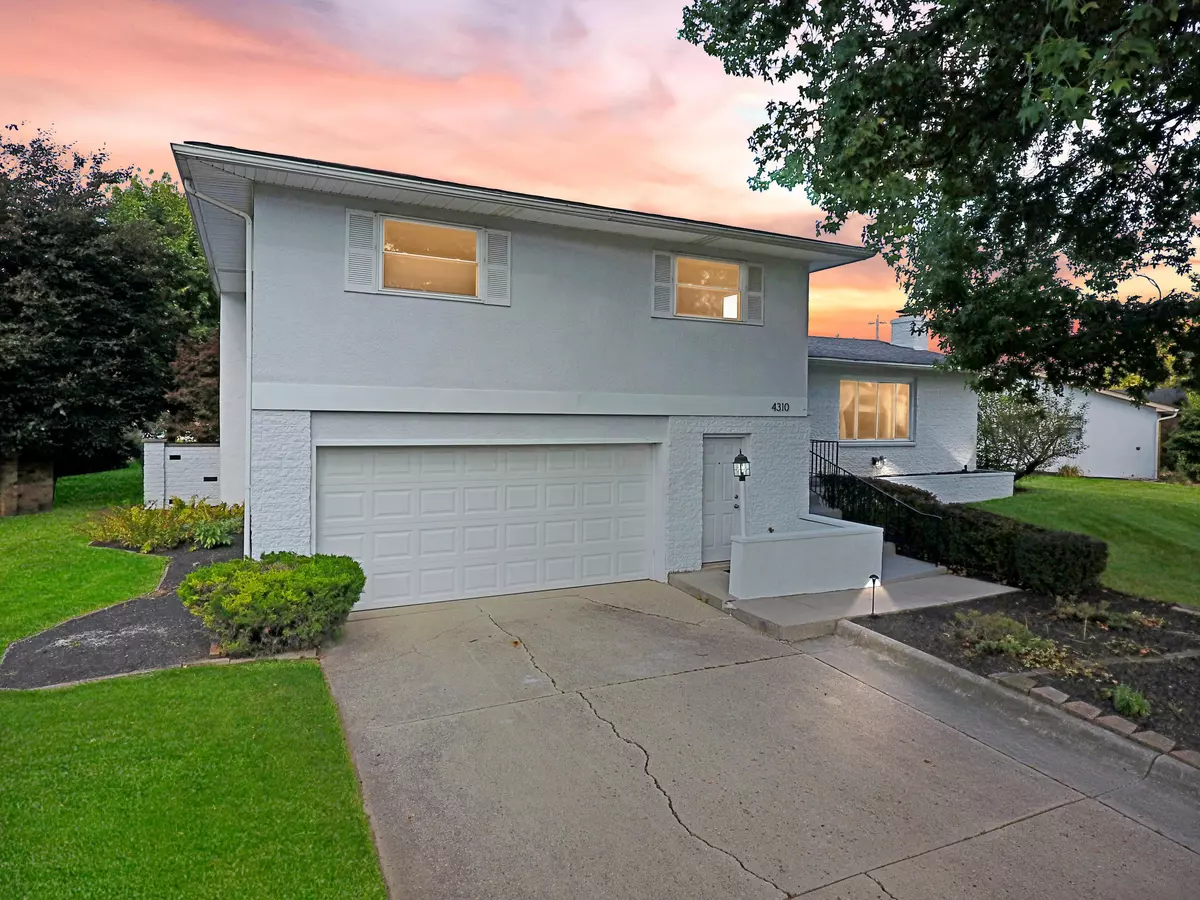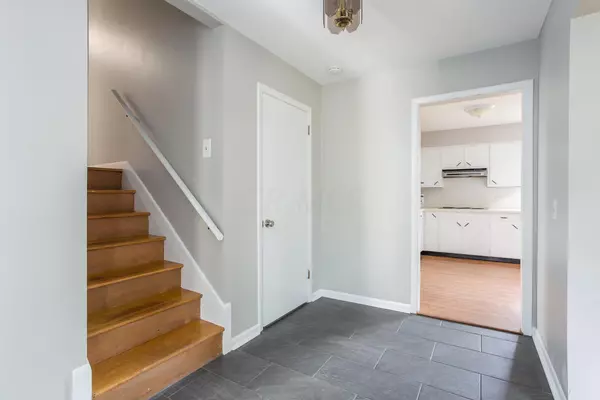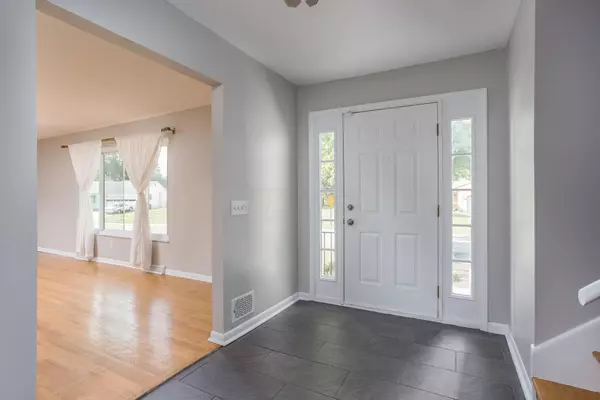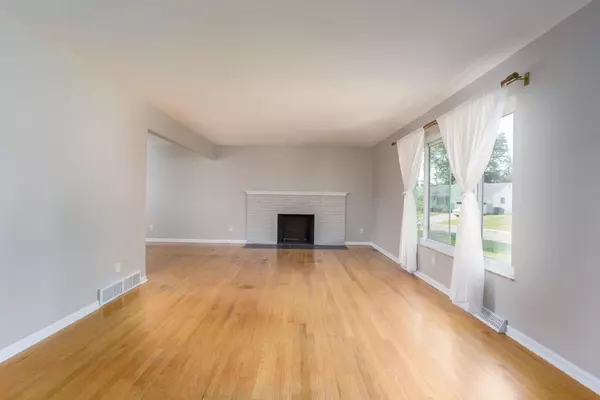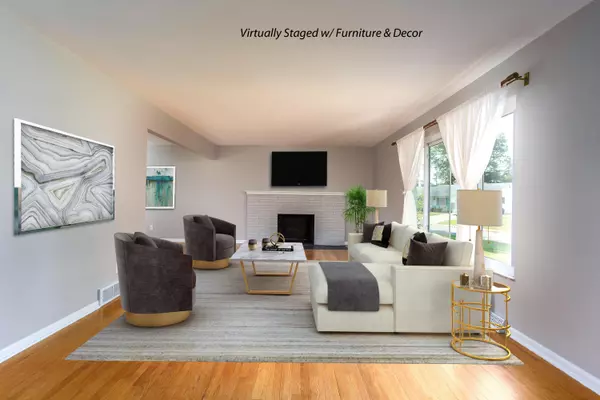$315,000
$329,000
4.3%For more information regarding the value of a property, please contact us for a free consultation.
4 Beds
2.5 Baths
2,165 SqFt
SOLD DATE : 08/11/2023
Key Details
Sold Price $315,000
Property Type Single Family Home
Sub Type Single Family Freestanding
Listing Status Sold
Purchase Type For Sale
Square Footage 2,165 sqft
Price per Sqft $145
Subdivision Knolls
MLS Listing ID 217032090
Sold Date 08/11/23
Style Split - 4 Level
Bedrooms 4
Full Baths 2
HOA Y/N No
Originating Board Columbus and Central Ohio Regional MLS
Year Built 1962
Annual Tax Amount $3,926
Lot Size 0.270 Acres
Lot Dimensions 0.27
Property Description
Welcome to 4310 Stinson in The Knolls subdivision of Columbus! This updated 4-level split has mid-century charm with contemporary updates.
2165 square feet, 4 beds with 2.5 baths- all updated- and several new details throughout.Original wood floors, updated windows, contemporary paint in this spacious flowing main floor.New windows and lots of light
New Kitchen Aid fridge and dishwasher. Refinished cabinets.Large family room with access to private patio and large yard.2nd fireplace with updated surround and built-in book cases. Master bedroom with 2 closets and barn door to completely renovated bathroom.
Three guest rooms with generous closet space and remodeled full bath down the hall. Large back yard with private patio and bonus storage shed for tools and lawn furniture.
Location
State OH
County Franklin
Community Knolls
Area 0.27
Direction Kenny Rd to Henderson Rd then right on Lauraland which turns into Stinson.
Rooms
Basement Full
Dining Room No
Interior
Interior Features Electric Range, Gas Water Heater, Microwave, Refrigerator
Cooling Central
Fireplaces Type Two, Log Woodburning
Equipment Yes
Fireplace Yes
Exterior
Exterior Feature Patio, Storage Shed
Garage Attached Garage
Garage Spaces 2.0
Garage Description 2.0
Total Parking Spaces 2
Garage Yes
Building
Architectural Style Split - 4 Level
Others
Tax ID 010-131216
Acceptable Financing VA, FHA, Conventional
Listing Terms VA, FHA, Conventional
Read Less Info
Want to know what your home might be worth? Contact us for a FREE valuation!

Our team is ready to help you sell your home for the highest possible price ASAP
GET MORE INFORMATION

REALTOR® | Lic# 2006000722

