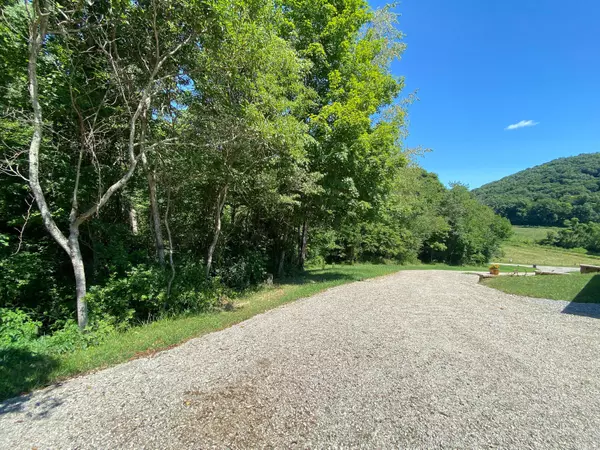
2 Beds
2 Baths
2,386 SqFt
2 Beds
2 Baths
2,386 SqFt
Key Details
Property Type Single Family Home
Sub Type Single Family Freestanding
Listing Status Contingent
Purchase Type For Sale
Square Footage 2,386 sqft
Price per Sqft $333
Subdivision Hocking Hills
MLS Listing ID 224025477
Style Cape Cod/1.5 Story
Bedrooms 2
Full Baths 2
HOA Y/N No
Year Built 2023
Annual Tax Amount $409
Tax Year 2023
Lot Size 5.000 Acres
Property Description
Location
State OH
County Hocking
Rooms
Other Rooms 1st Flr Laundry, Loft, Great Room, Family Rm/Non Bsmt, Eat Space/Kit, Dining Room, Den/Home Office - Non Bsmt, 1st Flr Primary Suite
Basement Egress Window(s), Walkout, Full
Interior
Interior Features Dishwasher, Whirlpool/Tub, Water Filtration System, Refrigerator, On-Demand Water Heater, Microwave, Humidifier, Gas Water Heater, Gas Range, Electric Range
Heating Forced Air, Propane
Cooling Central
Flooring Ceramic/Porcelain, Wood-Solid or Veneer, StoneSolid/Composite
Fireplaces Type Gas Log, One
Exterior
Exterior Feature Balcony, Waste Tr/Sys, Well, Deck, Patio
Garage 1 Off Street, 2 Off Street, 2 Car Garage
Garage Spaces 2.0
Utilities Available Balcony, Waste Tr/Sys, Well, Deck, Patio
Building
Lot Description Cul-de-Sac, Sloped Lot, Wooded
New Construction No
Schools
School District Logan Elm Lsd 6502 Pic Co.
Others
Financing Conventional
GET MORE INFORMATION

REALTOR® | Lic# 2006000722






