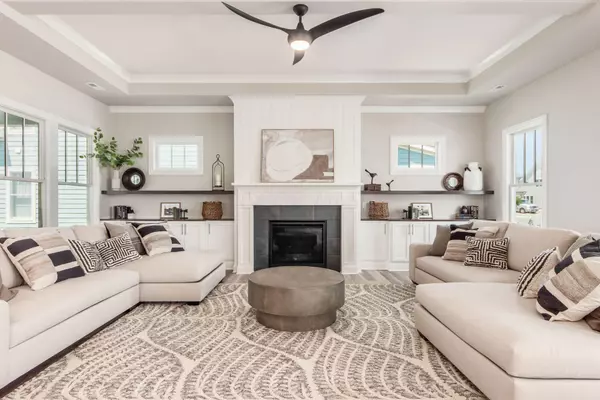
3 Beds
3 Baths
2,726 SqFt
3 Beds
3 Baths
2,726 SqFt
Key Details
Property Type Single Family Home
Sub Type Single Family Freestanding
Listing Status Active
Purchase Type For Sale
Square Footage 2,726 sqft
Price per Sqft $284
Subdivision The Nook At Evans Farm
MLS Listing ID 224011303
Style 2 Story
Bedrooms 3
Full Baths 3
HOA Fees $195
HOA Y/N Yes
Year Built 2023
Annual Tax Amount $2,563
Tax Year 2023
Lot Size 7,840 Sqft
Property Description
Location
State OH
County Delaware
Rooms
Other Rooms 1st Flr Laundry, Great Room, Eat Space/Kit, Den/Home Office - Non Bsmt, 1st Flr Primary Suite
Interior
Interior Features Dishwasher, Security System, Refrigerator, Microwave, Gas Range, Electric Dryer Hookup
Flooring Carpet, Laminate-Artificial, Ceramic/Porcelain
Fireplaces Type Direct Vent, One
Exterior
Garage 3 Car Garage, Attached Garage
Garage Spaces 3.0
Community Features Bike/Walk Path, Sidewalk, Park, Outdoor Sports Area, Cluster/PatioHomFeat
Building
New Construction Yes
Schools
School District Olentangy Lsd 2104 Del Co.
GET MORE INFORMATION

REALTOR® | Lic# 2006000722






