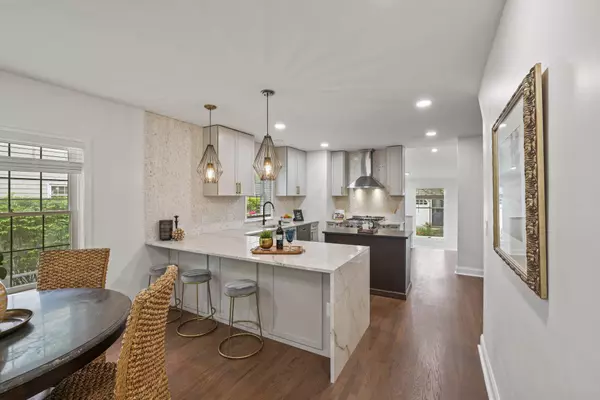$930,000
$899,000
3.4%For more information regarding the value of a property, please contact us for a free consultation.
4 Beds
2.5 Baths
1,924 SqFt
SOLD DATE : 08/11/2023
Key Details
Sold Price $930,000
Property Type Single Family Home
Sub Type Single Family Freestanding
Listing Status Sold
Purchase Type For Sale
Square Footage 1,924 sqft
Price per Sqft $483
Subdivision South Of Lane
MLS Listing ID 223012497
Sold Date 08/11/23
Style 2 Story
Bedrooms 4
Full Baths 2
HOA Y/N No
Originating Board Columbus and Central Ohio Regional MLS
Year Built 1940
Annual Tax Amount $14,461
Lot Size 8,276 Sqft
Lot Dimensions 0.19
Property Description
Welcome to your beautiful 4 bed 2.5 bath Upper Arlington home, South of Lane Ave. The interior has been completely updated, resulting in a truly stunning living space that has a great blend of modern luxury and traditional character. The new larger kitchen features beautiful new cabinets with soft-close doors and quartzite waterfall style countertops. You'll love cooking with the new z line gas range/oven, and the LG Studio refrigerator is a sleek and modern addition. The red oak floors have been refinished throughout the home, and new wood floors have been installed as well. The first level features a newly added owners suite w full bathroom and walkin closet. The second level has 3 bedrooms and full bath. The partially finished basement has been updated.
Location
State OH
County Franklin
Community South Of Lane
Area 0.19
Direction S of Lane Ave. Located between Northwest Blvd. and North Star Road.
Rooms
Basement Full
Dining Room No
Interior
Interior Features Dishwasher, Gas Range, Microwave, Refrigerator
Heating Forced Air
Cooling Central
Fireplaces Type One, Gas Log
Equipment Yes
Fireplace Yes
Exterior
Exterior Feature Patio
Garage Detached Garage
Garage Spaces 2.0
Garage Description 2.0
Total Parking Spaces 2
Garage Yes
Building
Architectural Style 2 Story
Others
Tax ID 070-001833
Read Less Info
Want to know what your home might be worth? Contact us for a FREE valuation!

Our team is ready to help you sell your home for the highest possible price ASAP
GET MORE INFORMATION

REALTOR® | Lic# 2006000722






